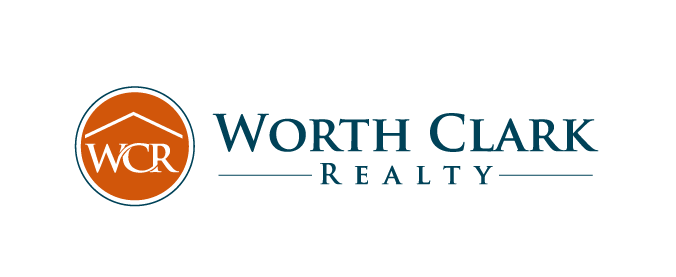$240,000
MLS# 25066739
Residential
Status: Under Contract
12924 Autumn View Drive
St Louis, MO 63146

1172
Sq Ft Above Grade
Sq Ft
0.11
Acres
MLS# 25066739
Days On Market: 9
Listed: Friday October 3, 2025 (9 days)
Times this home has been viewed: 68

Enjoy maintenance free living in this updated brick townhouse in the heart of West County area. This place has so much to offer. Large beautifully renovated kitchen with tons of cabinets and counter space and stainless steel appliances. New flooring throughout most of the main living area. Two spacious family room areas, one on the main living area floor and the other in the finished basement area. Deck off the main living area family room. Basement has walkout to good size patio to enjoy those nice weather days. Roomy master bedroom suite with completely updated full bathroom. Second bedroom and an additional full bath round out the main living area space. Lots of storage area space in the basement as well. Close to everything that the West Olive area has to offer. Located in the Parkway School District. Come and see it before it is gone!
Enjoy maintenance free living in this updated brick townhouse in the heart of West County area. This place has so much to offer. Large beautifully renovated kitchen with tons of cabinets and counter space and stainless steel appliances. New flooring throughout most of the main living area. Two spacious family room areas, one on the main living area floor and the other in the finished basement area. Deck off the main living area family room. Basement has walkout to good size patio to enjoy those nice weather days. Roomy master bedroom suite with completely updated full bathroom. Second bedroom and an additional full bath round out the main living area space. Lots of storage area space in the basement as well. Close to everything that the West Olive area has to offer. Located in the Parkway School District. Come and see it before it is gone!
Photo: 3

Photo: 4

Photo: 5

Photo: 6

Photo: 7

Photo: 8

Photo: 9

Photo: 10

Photo: 11

Photo: 12

Photo: 13

Photo: 14

Photo: 15

Schedule a showing today!
Brokered by Coldwell Banker Realty - Gundaker


 800-991-6092
Search Illinois Homes & Find a Great Deal Across the River
800-991-6092
Search Illinois Homes & Find a Great Deal Across the River

Property Details
Above Grade Finished Sq Ft: 1,172
Below Grade Finished Sq Ft: 270
Area: 166 - Parkway North
Association Fees: 400
Association Frequency: Monthly
Basement: Yes
Bathrooms Full: 2
Bedrooms: 2
Carport: No
Fireplace: No
Garage: Yes
Garage Attached: Yes
Garage Spaces: 2
Heating: No
LivingArea: 1,442
Lot Size Acres: 0.11
Property Type: Residential
Property Style: Townhouse
School District: Parkway C-2
School Elementary: Ross Elem.
School Middle: Northeast Middle
School High School: Parkway North High
Subdivision: Springdale Village 1st Add
Tax Annual: $3,028
Tax Year: 2024
Township: Unincorporated
Year Built: 1983
Map
38.68715475,-90.47799382




















